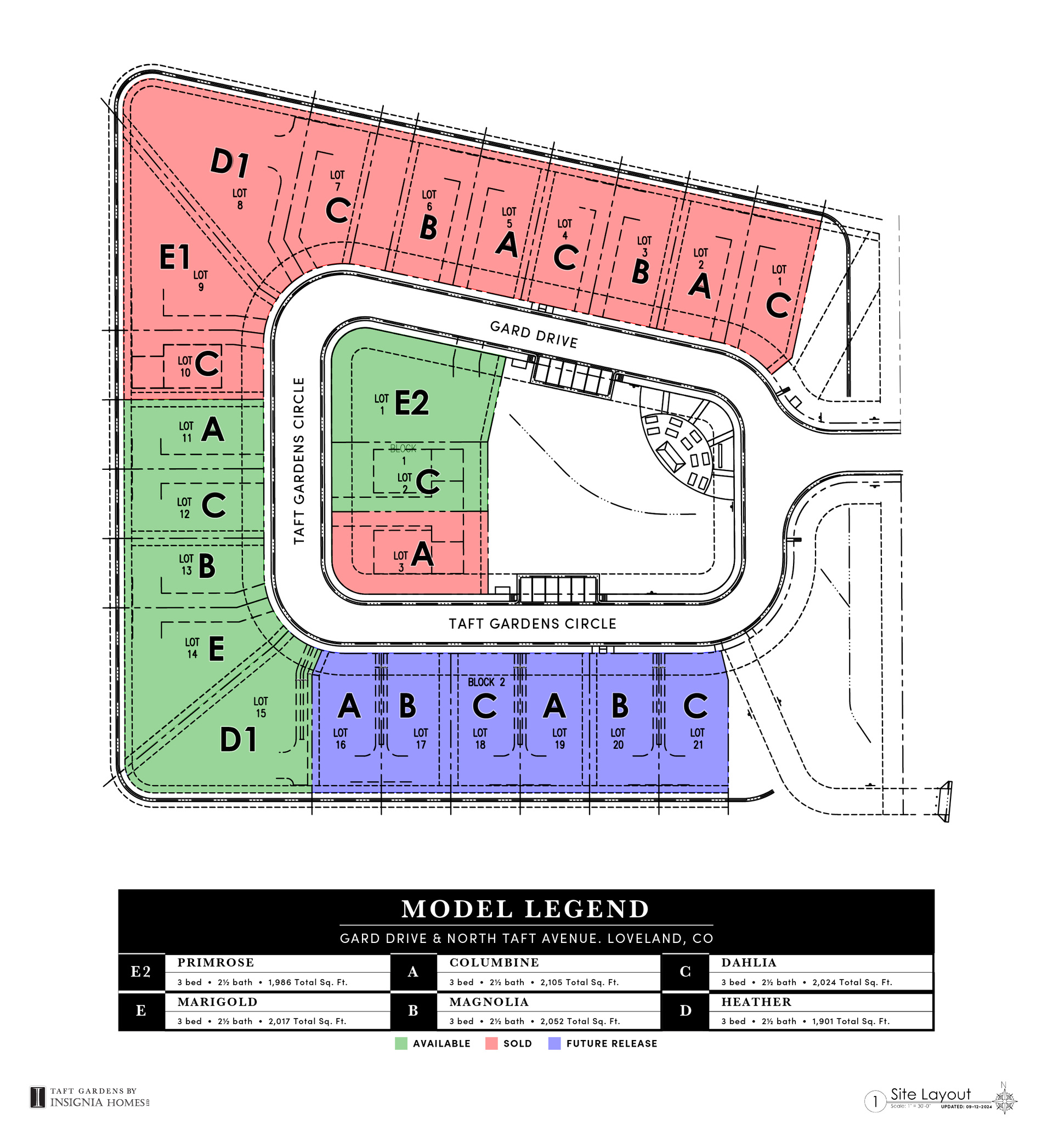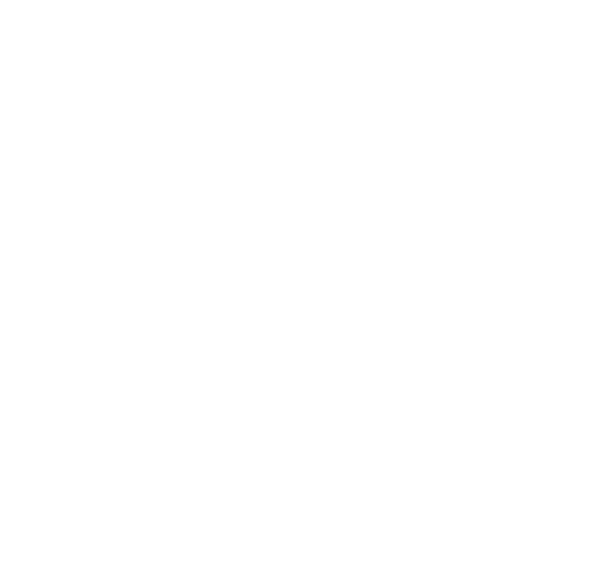MORE
Then Standard Features
Quality Design
-
Built for a lifetime and beyond
- Individually engineered foundation per soils report
- Engineered framing design including 2x6 exterior walls
- Weather resistive barrier at all exterior walls
- Full unfinished basement with 9-foot nominal ceilings standard
- Passive radon mitigation system
- All ducted and sealed HVAC system throughout
- “Zip system” structural roof and exterior wall
“water resistant” system
- “High heel” truss design for energy efficiency
- Foundation drain with sump pit
- 150 amp electric service
- 10 year limited structural warranty
- One year limited Mechanical, Electrical, and HVAC warranty
- One year limited new home warranty on materials and workmanship
Energy
-
Efficiency savings for today
and tomorrow
- Fully insulated basement walls
- R-21 blown in insulation at exterior walls
- R-38 blown in insulation in attic
- Fully insulated garage walls and ceiling
- Foam and sealant at all wall penetrations
- Low E glass dual pane vinyl windows
with Argon gas - 92% high efficiency furnace
- WiFi programmable thermostat with Smart
Phone compatibility - Pre-wire for charging station for an electric car
- On demand tankless energy efficient hot
water heater - Central air conditioning
- LED recessed lighting throughout
Exterior
-
With distinction
- Modern “farm house” exterior design and elements
- Low maintenance cementitious siding
- 8 ft. tall by 16 ft. wide insulated garage door
- High Definition 35-year asphalt shingles
- Front exterior lights with recessed lighting
at front entry - Two exterior frost-free hose bibs
- Low maintenance Therma-Tru front entry door
with glass light - Two exterior weatherproof electrical outlets
- Insulated, drywalled and fire taped garage
- Garage door opener with two remotes
- Covered front and rear patio (per plan)
- Choice of exterior color package
Interiors
-
Features galore
- Hard surface LVP flooring in main level living area
- High profile baseboard (5”) and casing (3”)
- Windowsill with apron matching base & casing
- Optional gas fireplace in great room
- Decorator lighting package
- Kitchen pantry (per plan)
- 9' Main floor walls
- Full Basement with extended height walls
- 36" raised height countertops in main bathroom
- “Knock down” drywall texture finish
- 2 panel solid-core interior doors
- Low VOC adhesives and paint
- TV outlets in all bedrooms and family room
- Two tone painted interior (wall and ceilings
color with white doors and trim) - Recessed LED lighting throughout home
- Interior door levers in chrome finish with
matching hinges - Tile flooring in all bathrooms and laundry room
- High efficiency low flow elongated toilets with comfort height in main bathroom
- Quartz countertops throughout.
- Bathrooms vanities have 4” quartz backsplash
and undermount sinks. - Chrome bath faucets and fixtures
- Ceiling fan pre-wire in main bedroom and
great room - Basement bath “rough in” for future finish
- Mud room between garage & main living
area (per plan) - Main floor powder room
Kitchen
-
Finishes for the future
- Quartz countertops in kitchen with under mount stainless steel sink and pull out faucet
- Spacious kitchen with functional design (per plan)
- Full height tile backsplash in kitchen
- “Shaker style” cabinet design
- Whirlpool stainless steel appliances (electric smooth-top range, microwave, dishwasher)
- Oversized kitchen islands with pendant lighting
- Water line for refrigerator ice maker
- 1/2 HP garbage disposal
- Luxury Vinyl Plank (LVP) hard surface floors on main level (bedrooms & stairs excluded)
Site Map
This is a paragraph. Writing in paragraphs lets visitors find what they are looking for quickly and easily. Make sure the title suits the content of this text.

Updated: 9/12/24
Contact Us Today


